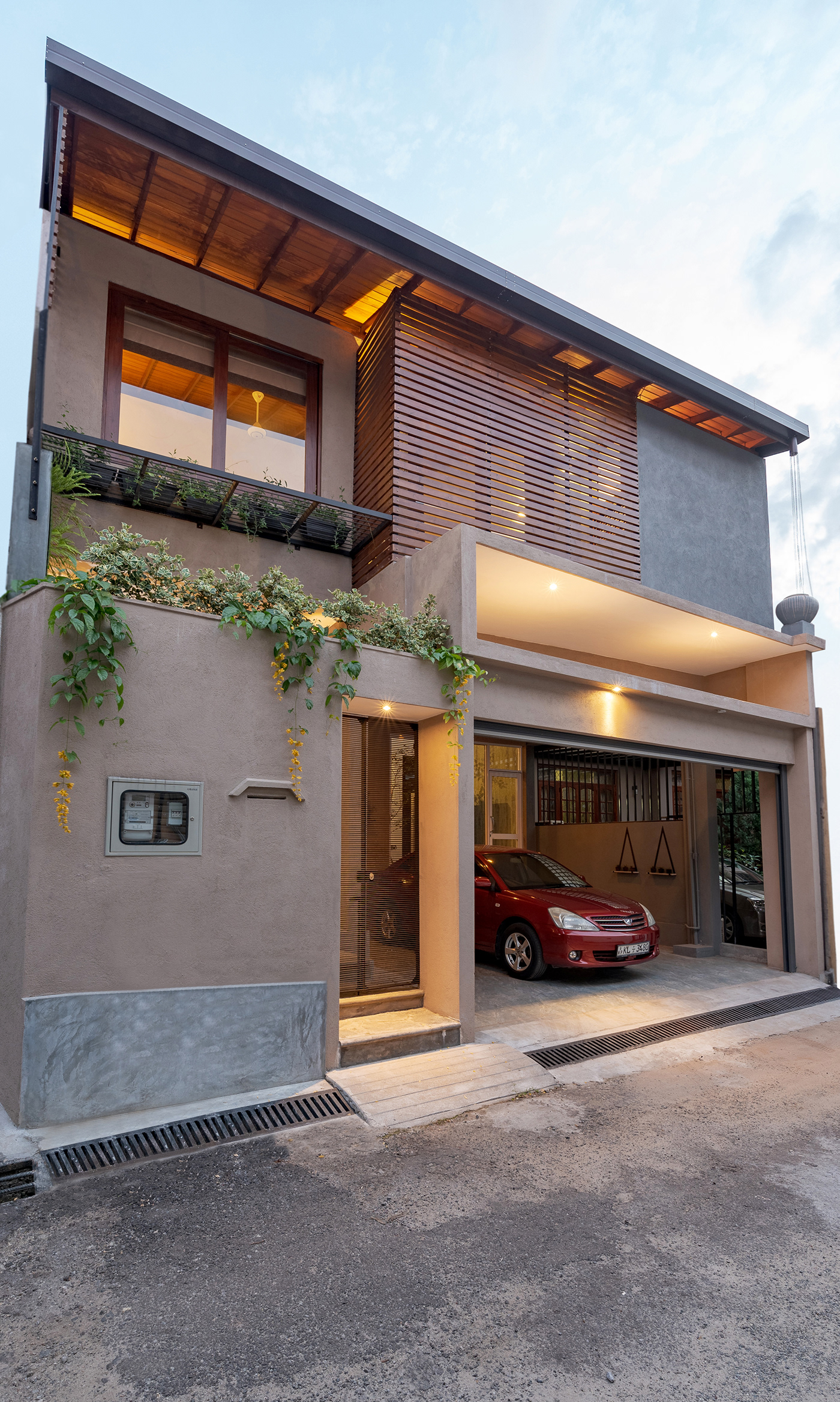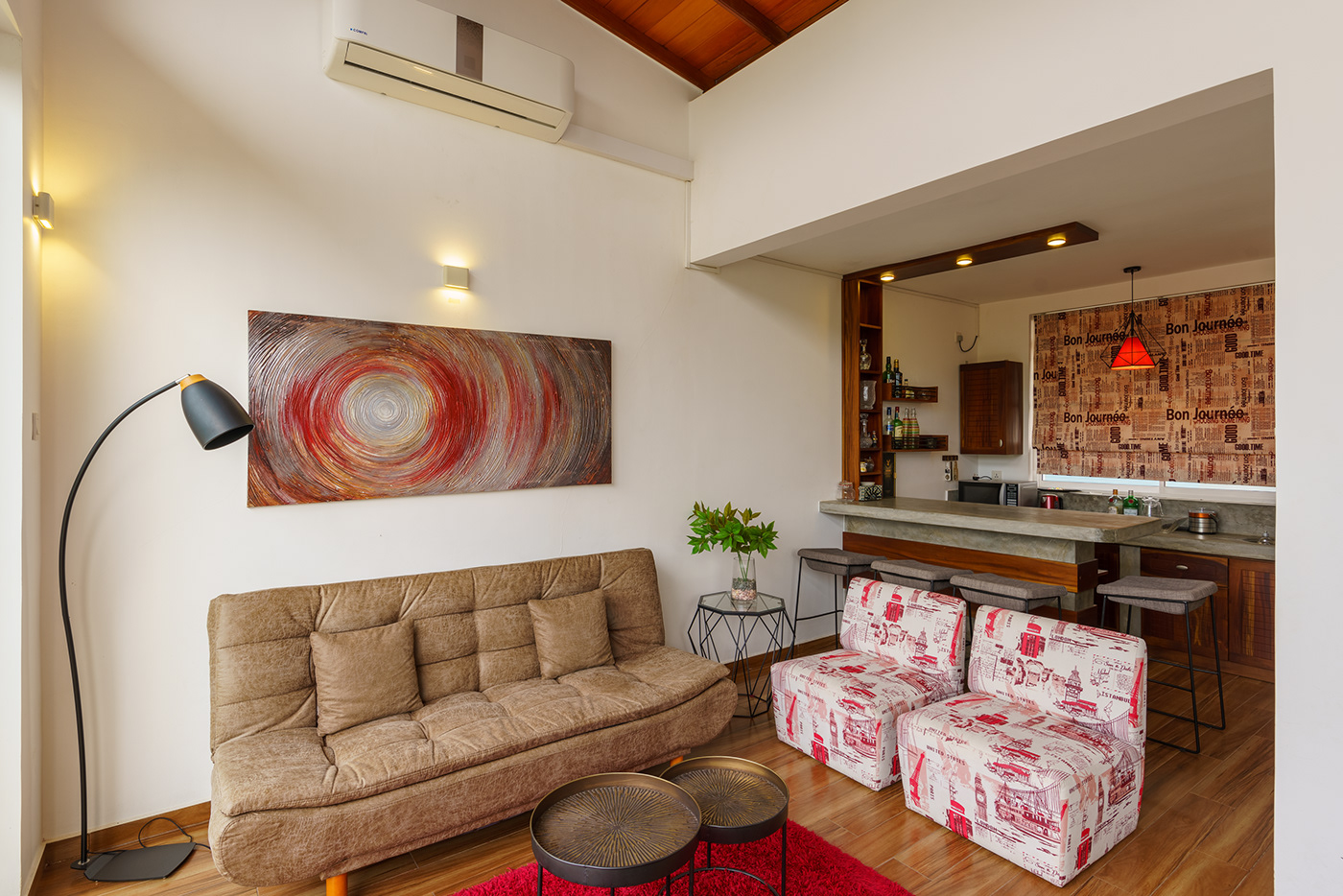



A superior luxury residence, that aesthetically enhanced areas by using fewer walls and a minimalistic design. A residence built on a relatively narrow rectangular plot of land of just 6 perches. As you enter via the wicket gate, the exposed brick walls of the drivers’ quarters, which were positioned close to the parking, give a tunnel impression. The journey begins with a tunnel with two walls on either side with various textures and colors that leads to the expansive front garden with a full view of the residence’s front face. The residence’s totally glass, almost transparent front elevation provides an enthralling glimpse of the minimalistic inside. The double height indoor courtyard, which features a light well, an earthy-coloured feature wall, and a reflecting pond, creates a calm, relaxing ambience within the residence. It also makes the interior visually spacious, and the light well lets in plenty of natural light throughout the day. The master bedroom embraces not just the broad panorama of the front yard, but also the visual richness of the residence interior, thanks to the property’s spatial alignment. The cement walkway through the gar den to the front door provides a beautiful view of the lawn, which features a large frangipani tree in the center and an outdoor sitting area with rustic copper wall art on the boundary wall
